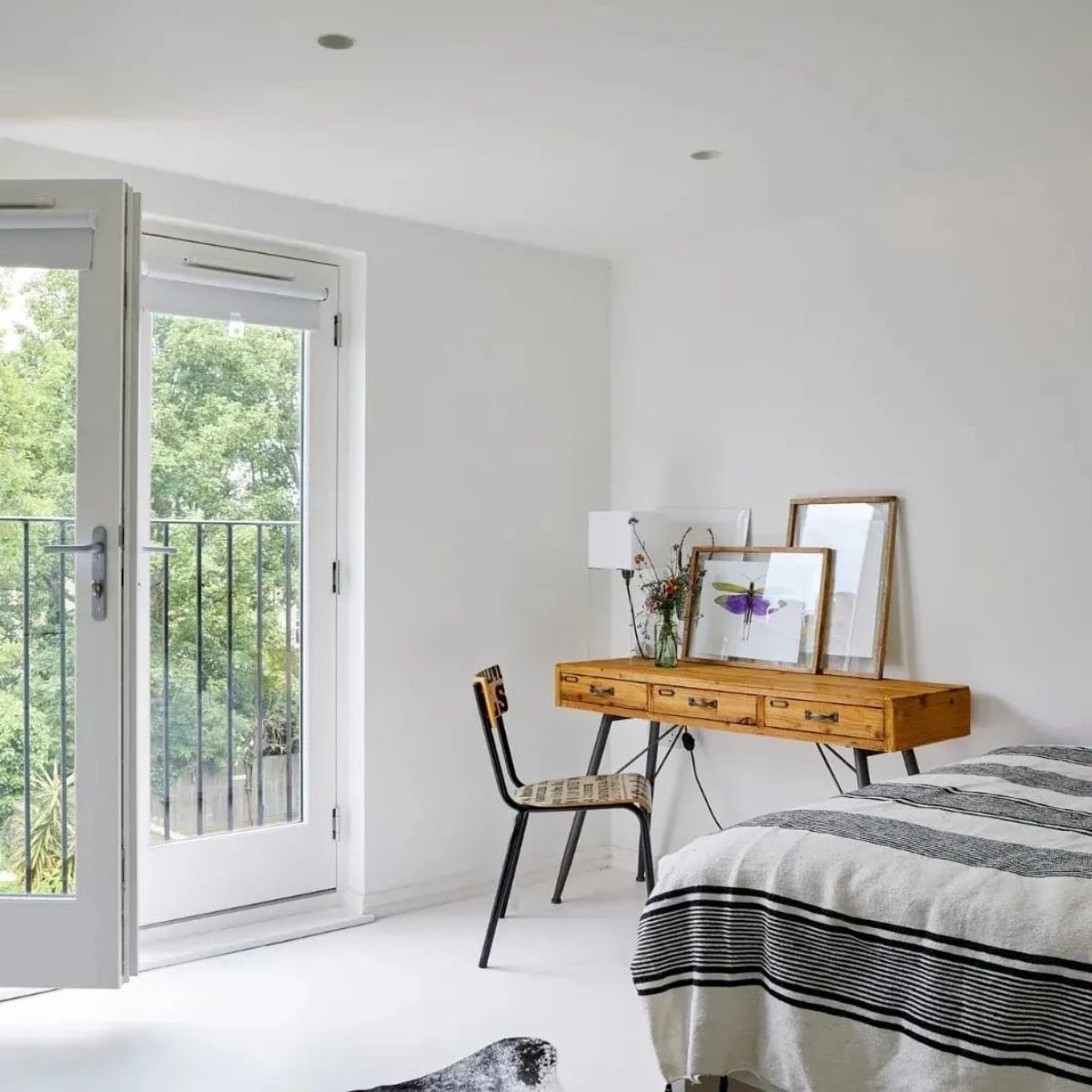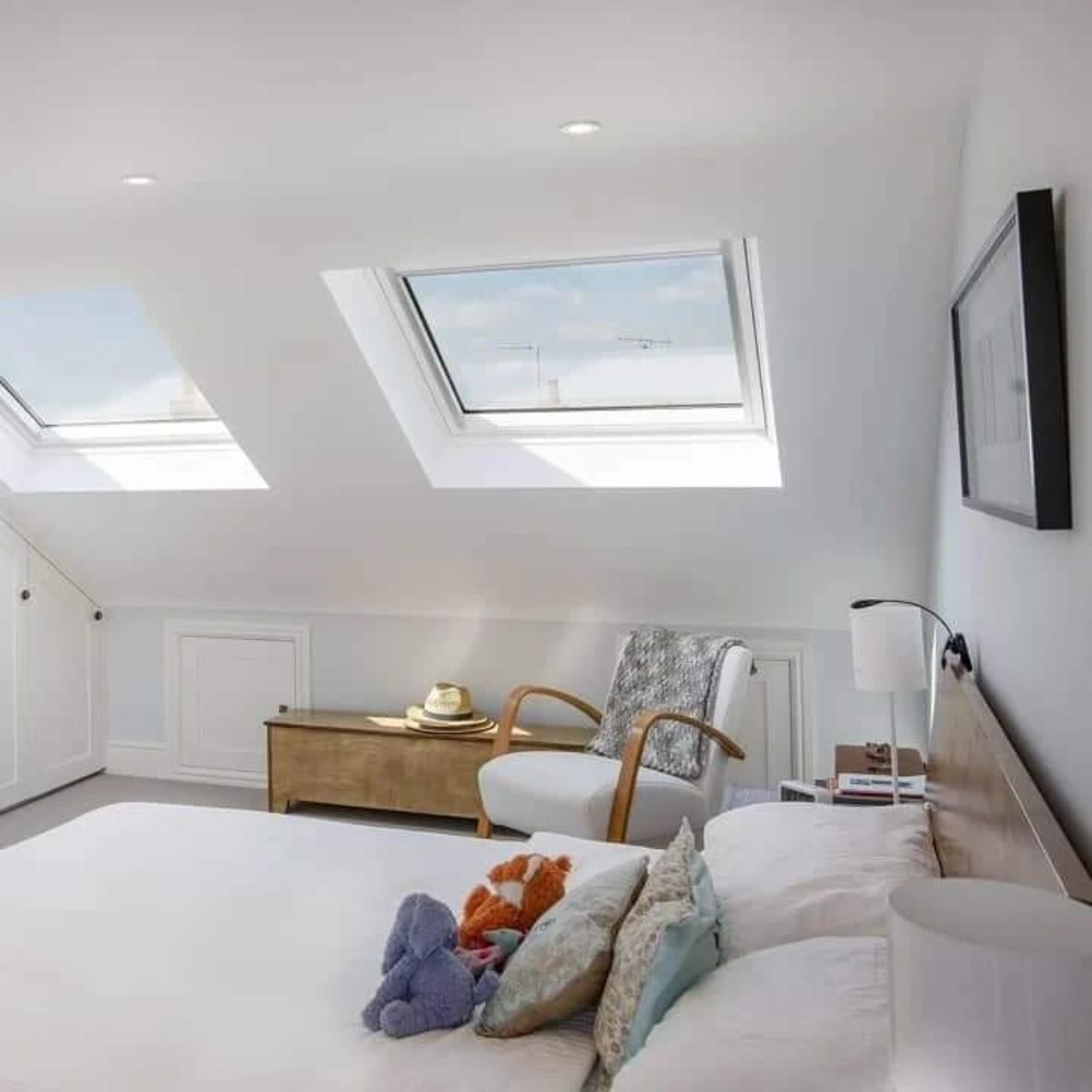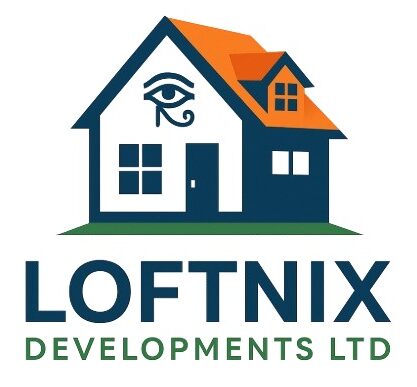Loft Conversions in London
Designed for Life, Built by Loftnix

About The Service
Above your ceiling lies the most overlooked opportunity in your home. A quiet space suspended above your world, full of light, air, and unrealised potential. At Loftnix Developments Ltd, we specialise in creating breathtaking loft conversions for clients across all of London’s postcode zones: SE, SW, N, NW, E, W, EC, and WC.
A loft is more than space-it’s sanctuary. It’s where morning light meets your quietest moments. It’s where a guest becomes family, a desk becomes inspiration, or a bed becomes peace. We don’t just build extra rooms-we build chapters of your life.
Why Convert Your Loft?
- Add up to 25% to your property value
- Avoid the cost of moving or upgrading
- Expand your home without using garden space
- Provide a high-return investment
- Improve insulation and energy performance
- Let in light, elevate life

Types of Loft Conversions We Build
1.Dormer Loft Conversions
The most popular style across London, dormers extend vertically from your roof, creating a box-shaped structure with flat ceilings and clean walls-perfect for bedrooms, bathrooms, and offices.
Ideal in SE and E postcodes where terrace houses dominate.
2. L-Shaped Dormer
Combining two dormers over a rear and main roof-common in Victorian homes found in North and East London. Offers huge floor area, perfect for large master suites or split-level designs.
3. Hip-to-Gable Conversions
End-of-terrace and detached homes across SW, NW, and W London benefit from this technique. It extends the sloping side (“hip”) of your roof to a full-height wall (“gable”), adding width and creating internal symmetry.
4. Mansard Loft Conversions
A bold, elegant option often seen in Camden, Westminster, and other Central London properties. Requires more construction but delivers striking results with maximum internal space and style.
5. Velux (Rooflight) Conversions
Cost-effective and simple-using your existing roof shape with added skylights. Ideal in high-pitched homes or where planning is tight. Minimal external changes, maximum internal transformation.
Our Full-Service Loft Conversion Process
1. Consultation & Vision Mapping
We begin with a free site visit. We walk the space, listen to your goals, take exact measurements, and advise on what’s possible. Then we translate that into a visual concept and a detailed quotation.
2. Design & Architecture
We work with our in-house design team or your chosen architect to draw detailed plans. If needed,
we handle planning applications and permitted development certificates for your borough.
3. Structural Engineering
All conversions are supported by professional structural calculations, steel designs, and building regulation compliance.
4. Construction Phase
Our master builders begin the work: installing steels, insulating, building dormers, adding plumbing and electrics, creating custom staircases, and managing every layer from timber to tile.
5. Finishing & Sign-Off
From plaster to paint, from skirting boards to sockets-we complete every detail, professionally and respectfully. We snag, clean, walk you through it, and celebrate with you.
Where We Work
We cover:
- South East (SE): Lewisham, Eltham, Greenwich
- South West (SW): Clapham, Tooting, Wimbledon
- North (N): Islington, Finchley, Tottenham
- North West (NW): Camden, Hampstead, Brent
- East (E): Hackney, Stratford, Walthamstow
- West (W): Chiswick, Hammersmith, Acton
- Central London: EC, WC
- Outer zones: Enfield, Ilford, Croydon, Bromley
No matter your postcode, if you’re in London-Loftnix builds there.
Why Choose Loftnix for Your Loft?
- Transparent, fixed-price quotes
- Full compliance with building regulations
- Friendly, punctual, tidy professionals
- Deep structural expertise
- In-house design and project management
- 10-year structural guarantee
What Clients Say
Common Questions
Expand Your Space, Elevate Your Life..
How long does a loft conversion take?
Do I need planning permission for a loft conversion?
How much does a loft conversion cost?
Prices vary depending on design, size, and finish. On average, a loft conversion in London ranges from £35,000 to £75,000+. After a site visit, we provide a detailed, fixed-price quote with no surprises.
What types of loft conversions are there?
We offer: Dormer Loft Conversions, Mansard Conversions, Hip-to-Gable Conversions, Velux (Rooflight) Conversions. Each option has different advantages. We’ll help you choose based on your roof shape, goals, and budget.
Will I lose space for the stairs?
Can you build during winter or bad weather?
Is a loft conversion worth it?
Do you offer a warranty or guarantee?
Yes – all our work is covered by a 10-year structural warranty, plus all electrical, plumbing, and gas work is certified and registered with the relevant bodies.
Will I need to move out during the work?
How do I get started?
Let's Build Your Dream Above You
The space you’ve always wanted is already part of your home. All it needs is a team that knows how to bring it to life. Let’s open it up, shape it, and let it shine.

